Paneled walls are an expensive look to get for our homes. Let me show you how adding plank paneling to walls and ceilings on the cheap can be achieved.
Right now you can’t look anywhere without seeing vertical plank paneling. When I first started seeing it I immediately preferred it over horizontal paneling or the shiplap look so popular at the time.
Why? Who knows, but as a DIY enthusiast I’m certain it’s a lot easier to install than it’s vertical cousin.
Plank paneling is a simple, clean look, a classic style and I’ve been thinking for awhile now on where I could use it in our home.
Problem is, I have so many projects going on in my head right now and I don’t have the budget for them all. And yet, I want to do then all!
My mantra for home DIY is, “Where there’s a will, there’s a way.”
With this in mind I set out to research and brain storms ways I could get the look I wanted for less. This one took us a bit longer than I expected.
Room Before
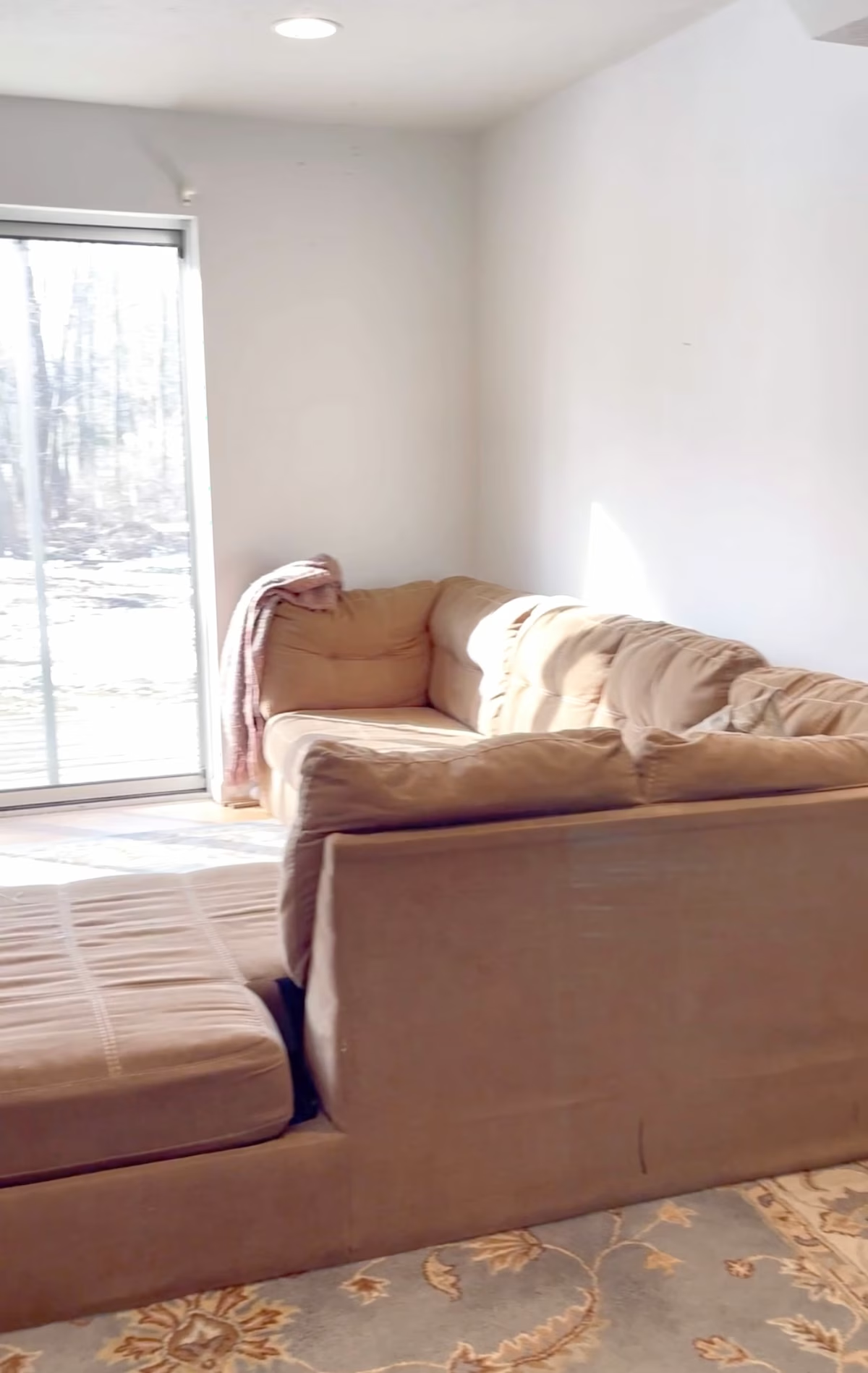
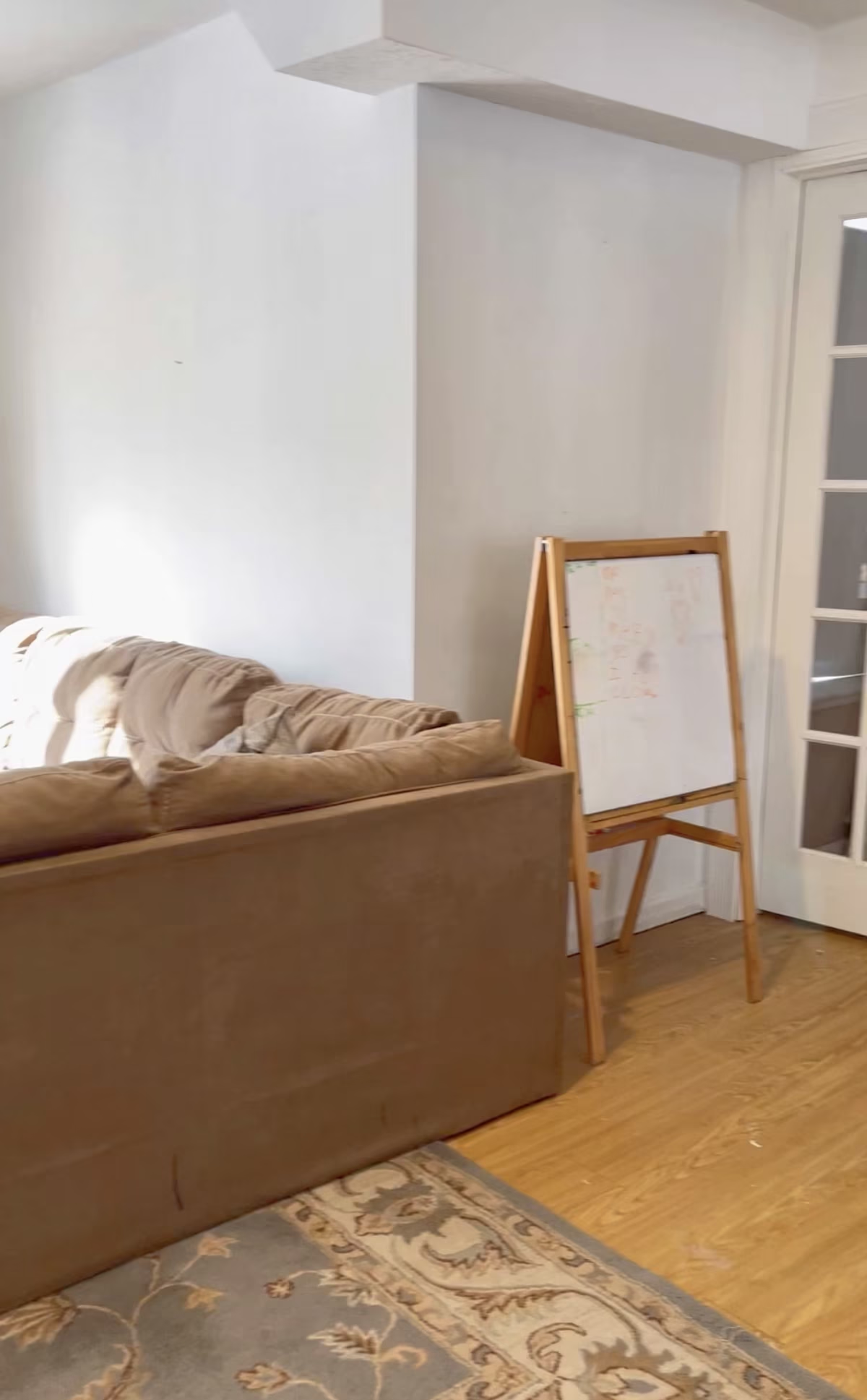
Adding Plank Paneling to Walls and Ceilings On the Cheap
I headed to Lowes and researched prices of shiplap, wood and plywood. Prices were high, very high.
Although the cost of lumber went down in the New Year it has started to soar again. After pricing lumber I went to look at the 4×8 paneling, and that’s when an idea started to percolate in my head.
Hardboard!
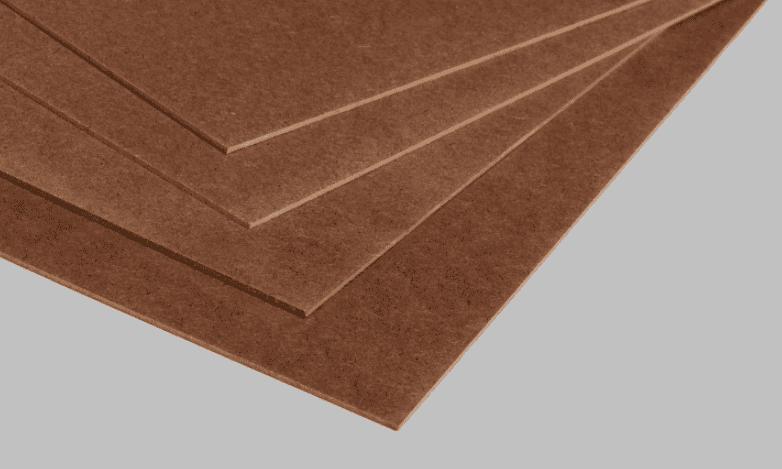
Do you know what hardboard is? It’s thinner than plywood, but made from wood products.
Basically it’s just a stiff board made from compressed wood pulp. I realized it was time to invest in that table saw Jeremy and I had been thinking about. We would make planks out of hardboard and stay within our budget.
Here’s how we made our own plank paneling walls.
Paneled Wall Supply List
- 4×8 Hardboard
- Adhesive Glue
- Brad Nails
Paneled Wall Tools Used
- Table Saw
- Miter Saw
- Caulk Gun
- Nail Gun
- Air Compressor
Always look into renting big ticket tools, it can save you thousands of dollars. Unless you plan on using the tools you buy on three or more projects, I would rent.
1. Measure Wall Length and Ceiling Height
Measure your walls length so you know how many hardboards you will need to purchase to cover your walls.
Measure the height of your walls so you can cut the boards to the exact length.
2. Cut Hardboard Into Vertical Planks
We bought this 4×8 hardboard and Jeremy cut it into 6 inch planks with our new table saw.
If you don’t want to cut them yourself ask a lumberyard to do it for you. They will charge a few, but we’ve done this and it’s sometimes worth it for us. We often rent tools as well to save money however a table saw is something we knew we would be using again and again.
DIY will be part of our lives and our children’s lives for a long time.
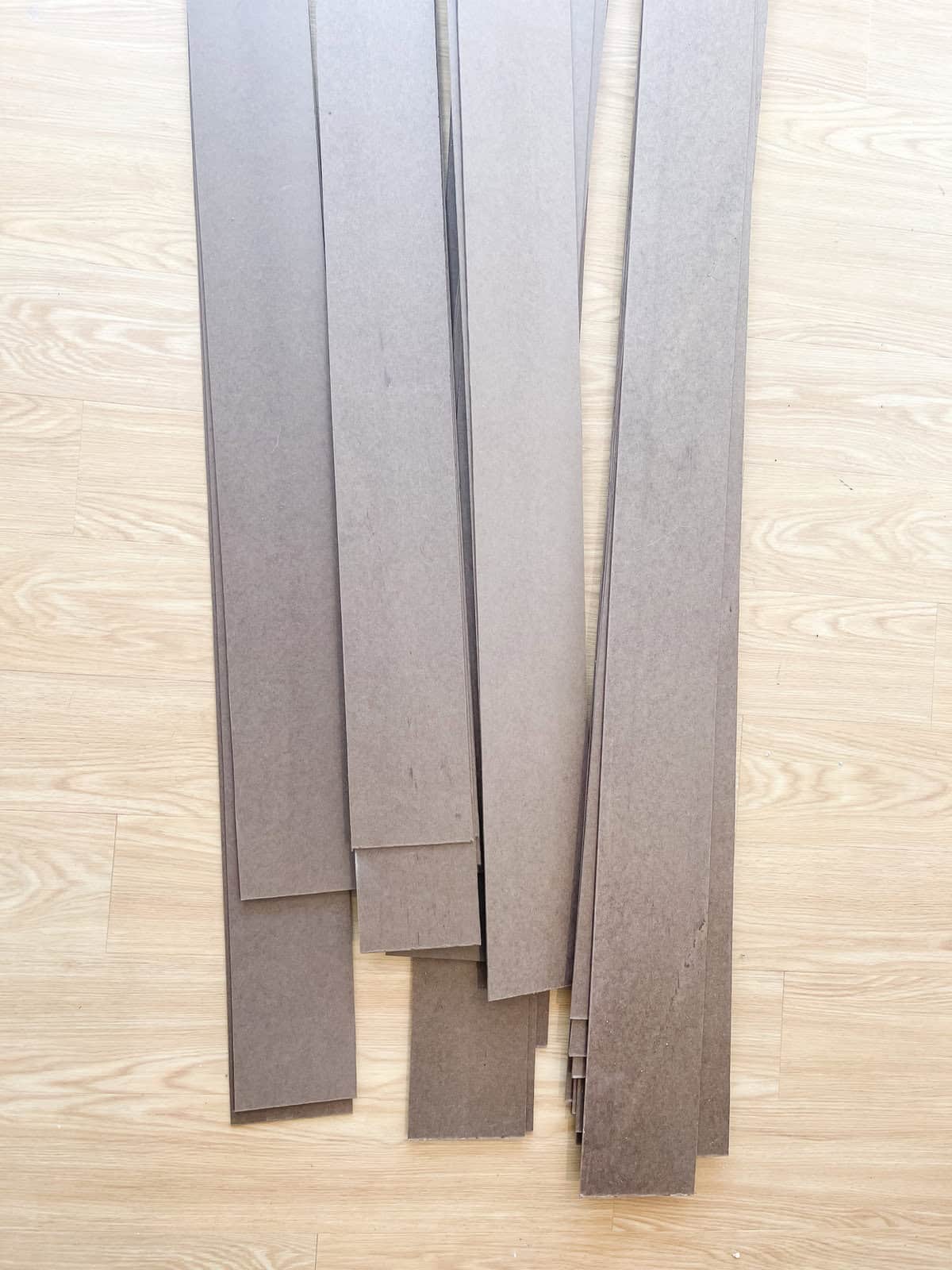
We brought our miter saw into the basement where we’re installing the paneling. Having it so close by is much easier than going up and down the stairs to the garage. It’s still pretty wet and cold to have it outside. Hopefully it’ll warm up in the next few days so we can do our cutting in the backyard.
3. Cut Hardboard Into Horizontal Planks
Our basement has quite a few angels so the miter saw works for straight cuts as well as the trickier ones.
We cut the board panels as we installed them which helped us with measuring.
The job was measure, cut, glue, install repeat.
This was hard work, maybe even one of the hardest DIY projects we worked on as a family, but we were determined.
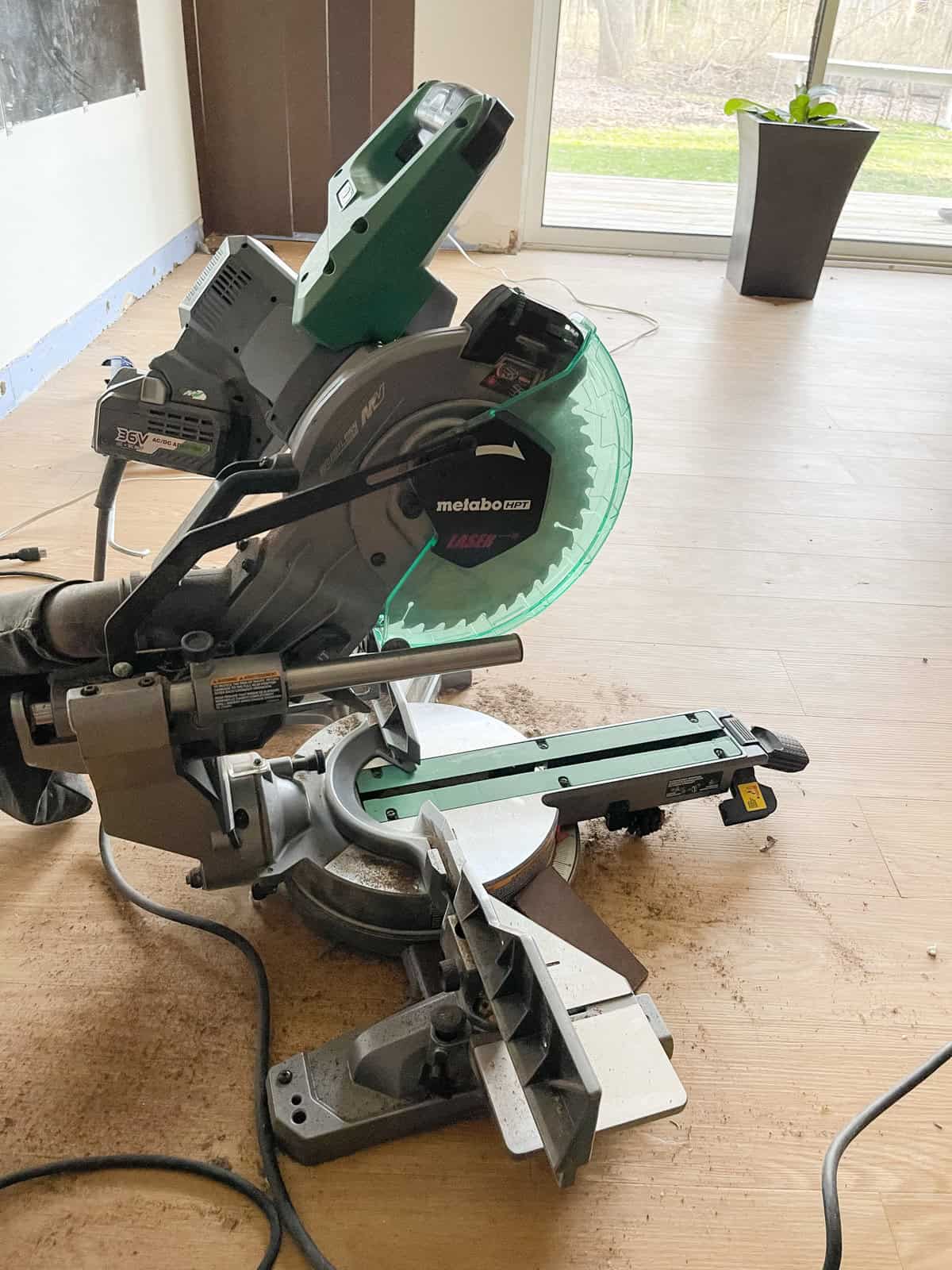
4. Add Glue to the Wall Panels
Glue was added to the backs of the hardboard.
This extra step made sure we wouldn’t have to deal with any panels coming loose through the years.
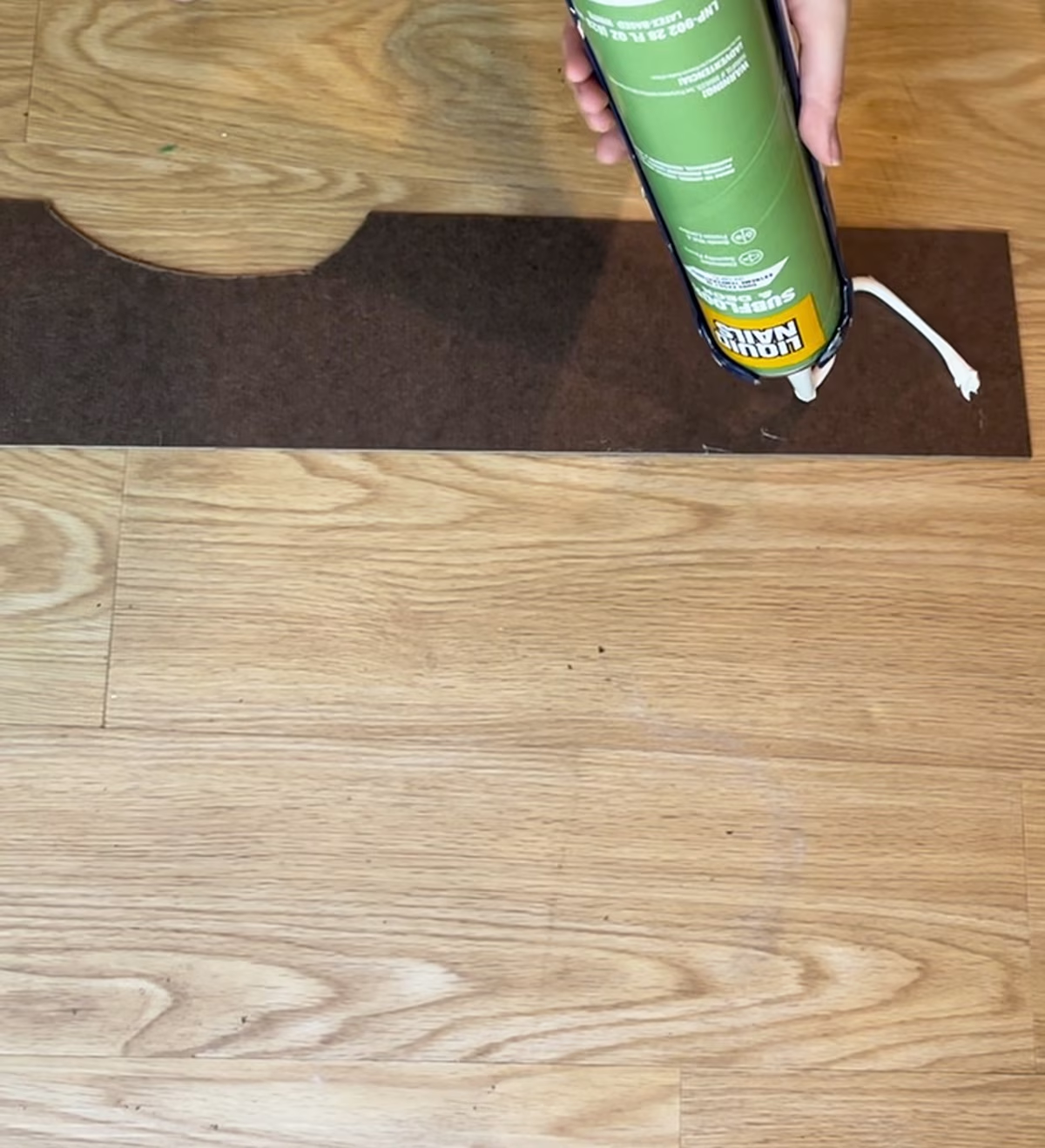
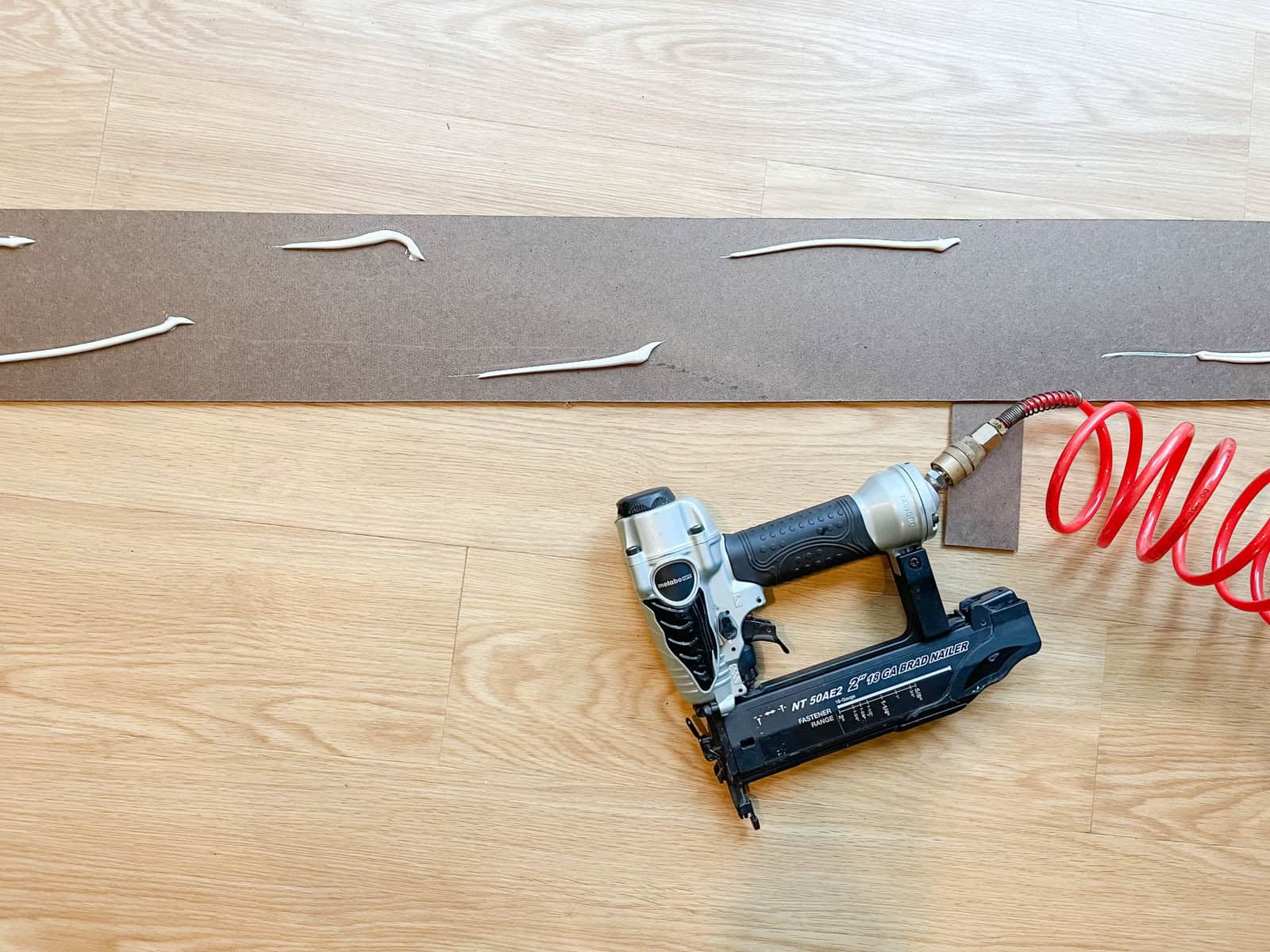
5. Nail the Plank Panels in Place on the Wall
Start on the walls first. If you’re also paneling the ceiling, once you’ve completed the walls begin the ceiling.
We secured each panel with about five nail brads.
This DIY hinged on a great nail gun and air compressor..
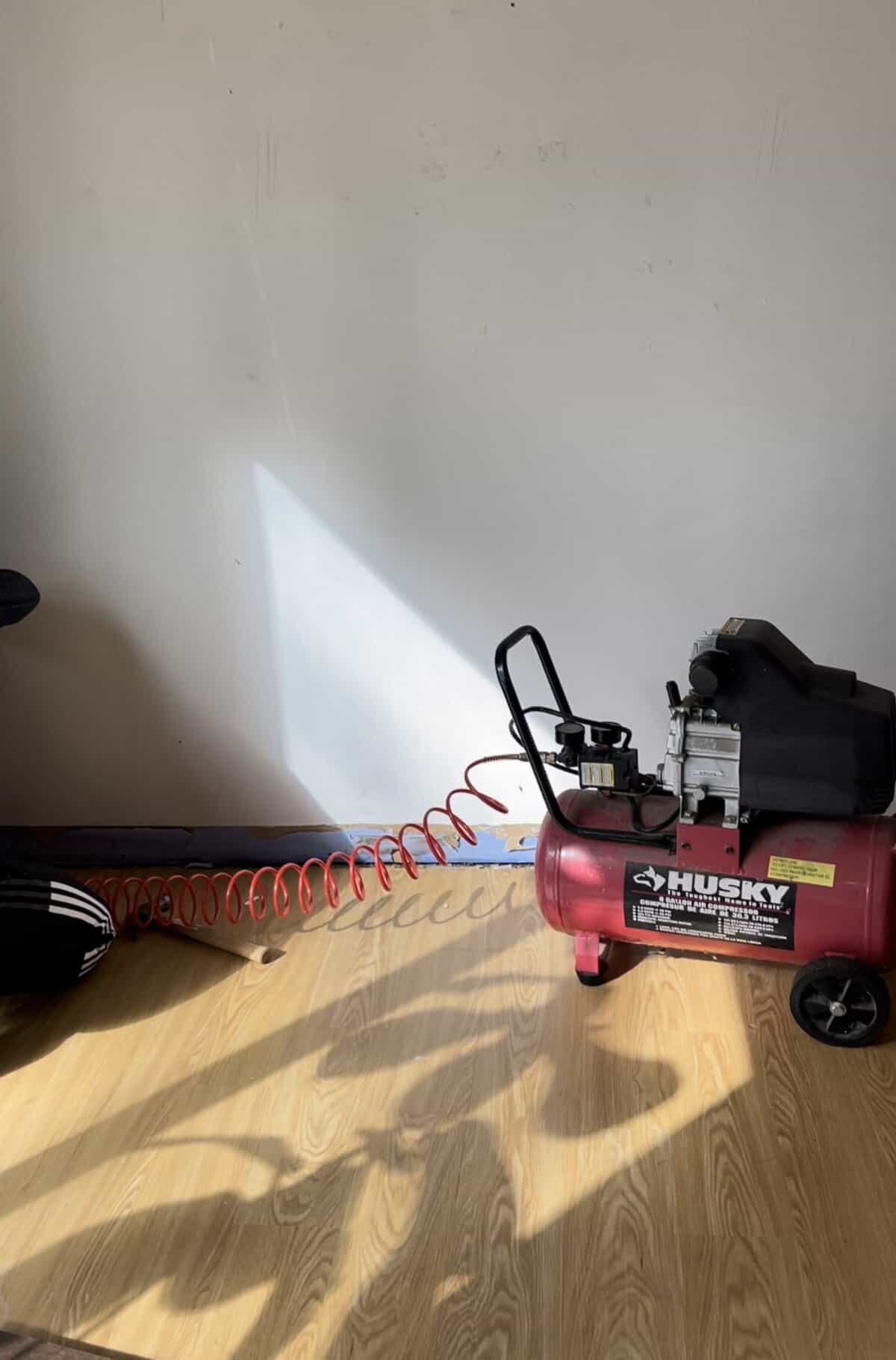
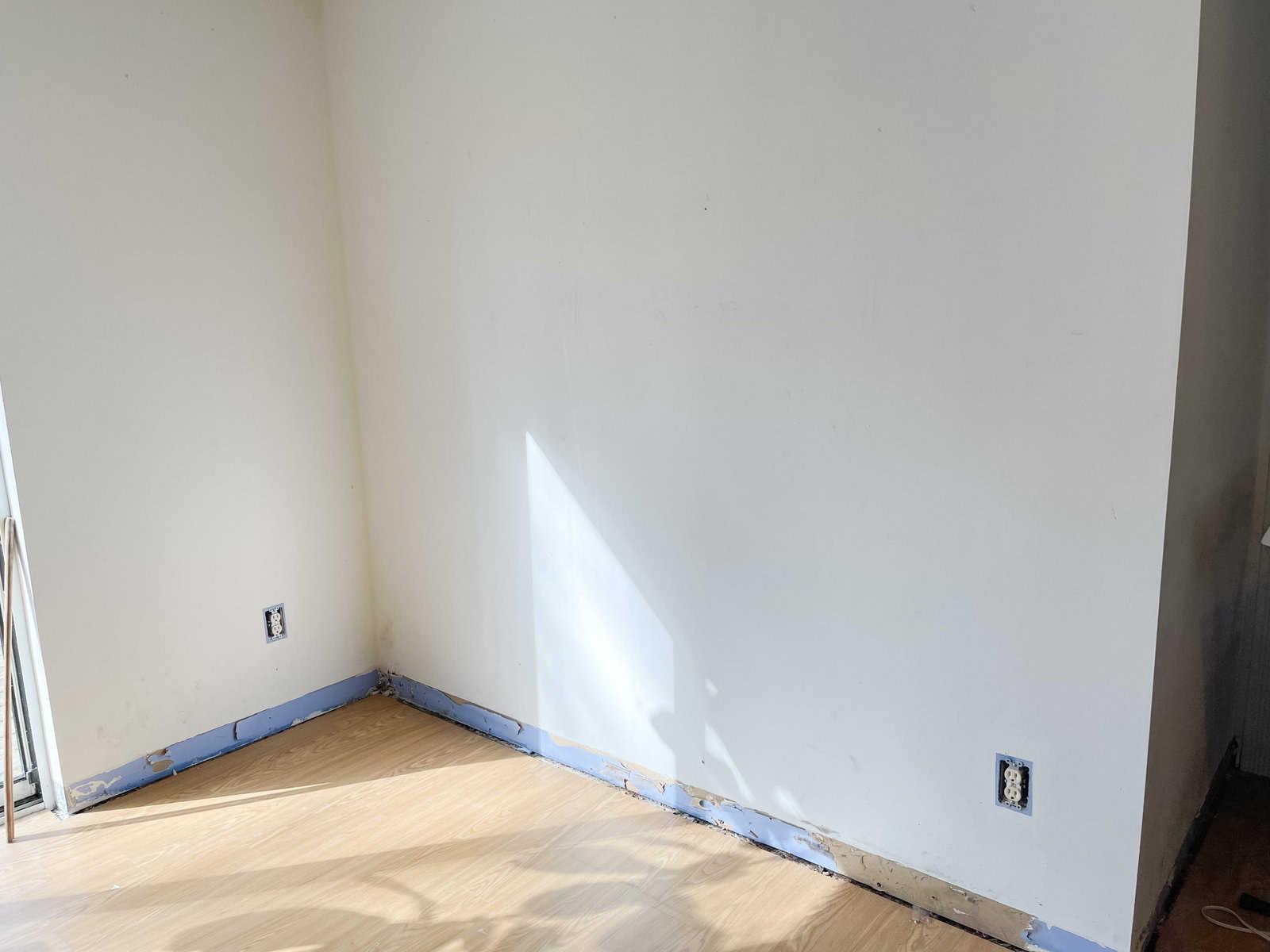
We started in the corner of the room and worked our way out.
Let gravity help you, secure your board at the top with a nail and work your way down.
Placed a penny in between each plank to better space them apart and give a consistent look.
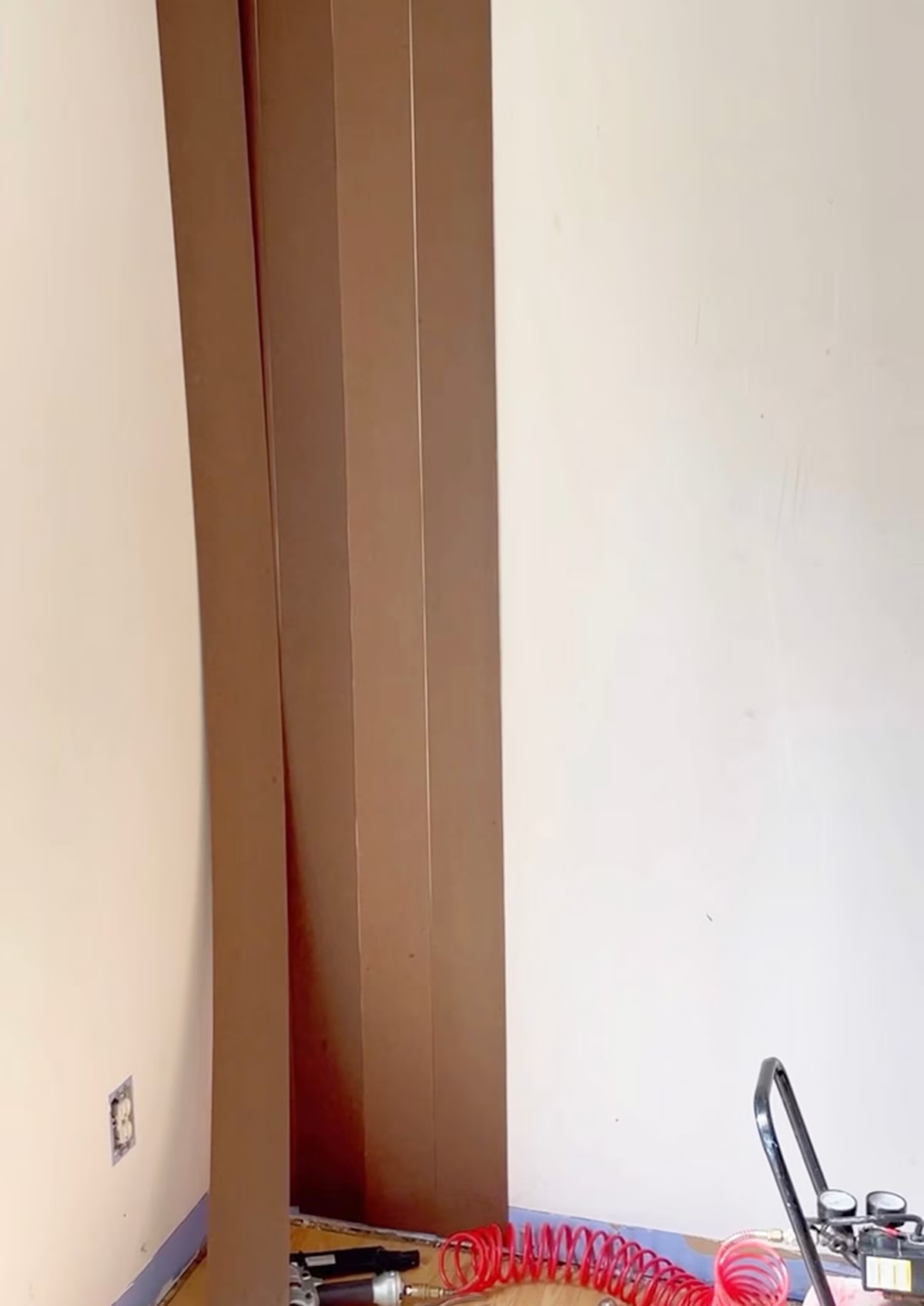
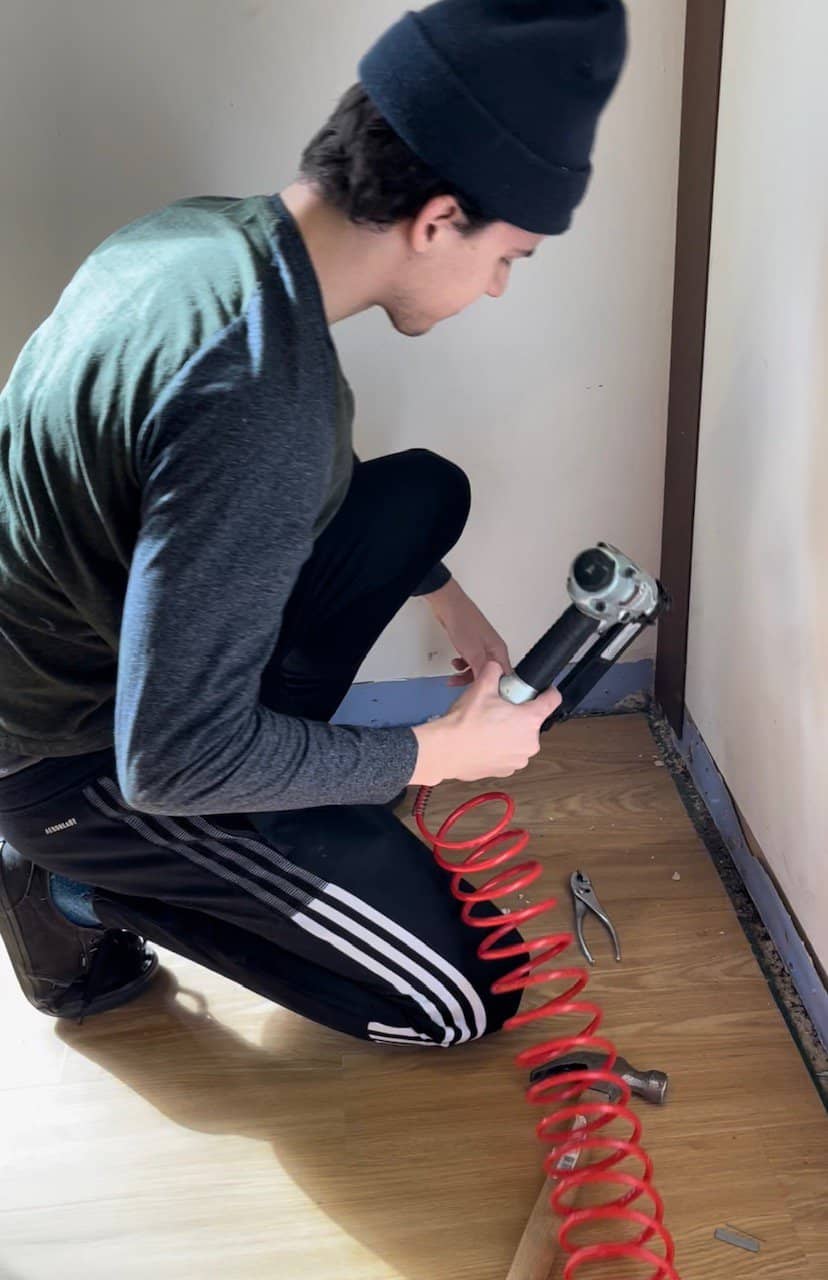
Our kids have been huge helpers on this project. Jeremy’s had some extra long hours at work so the oldest three have stepped up.
It’s their soon to be family room and entertainment space.
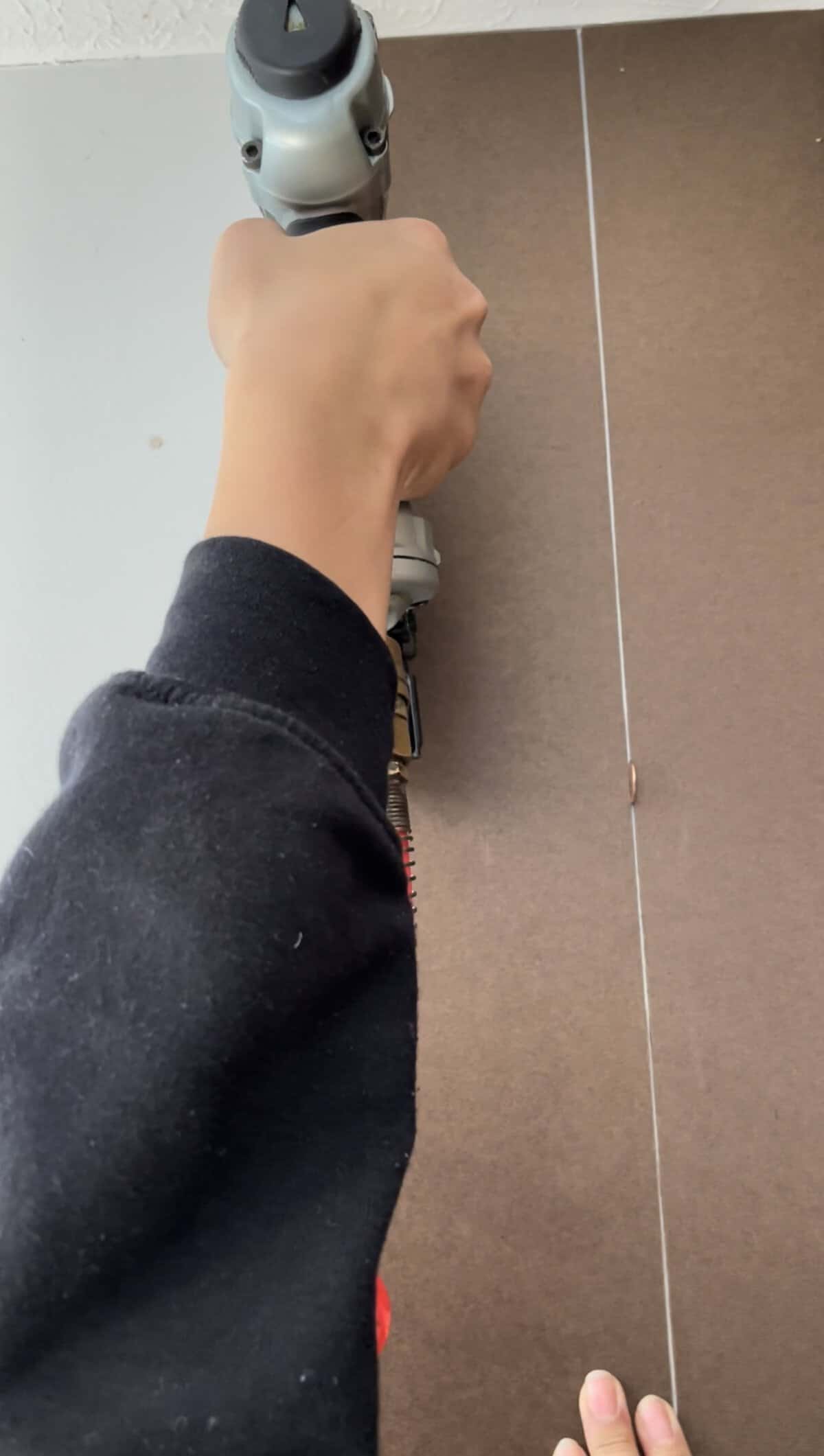
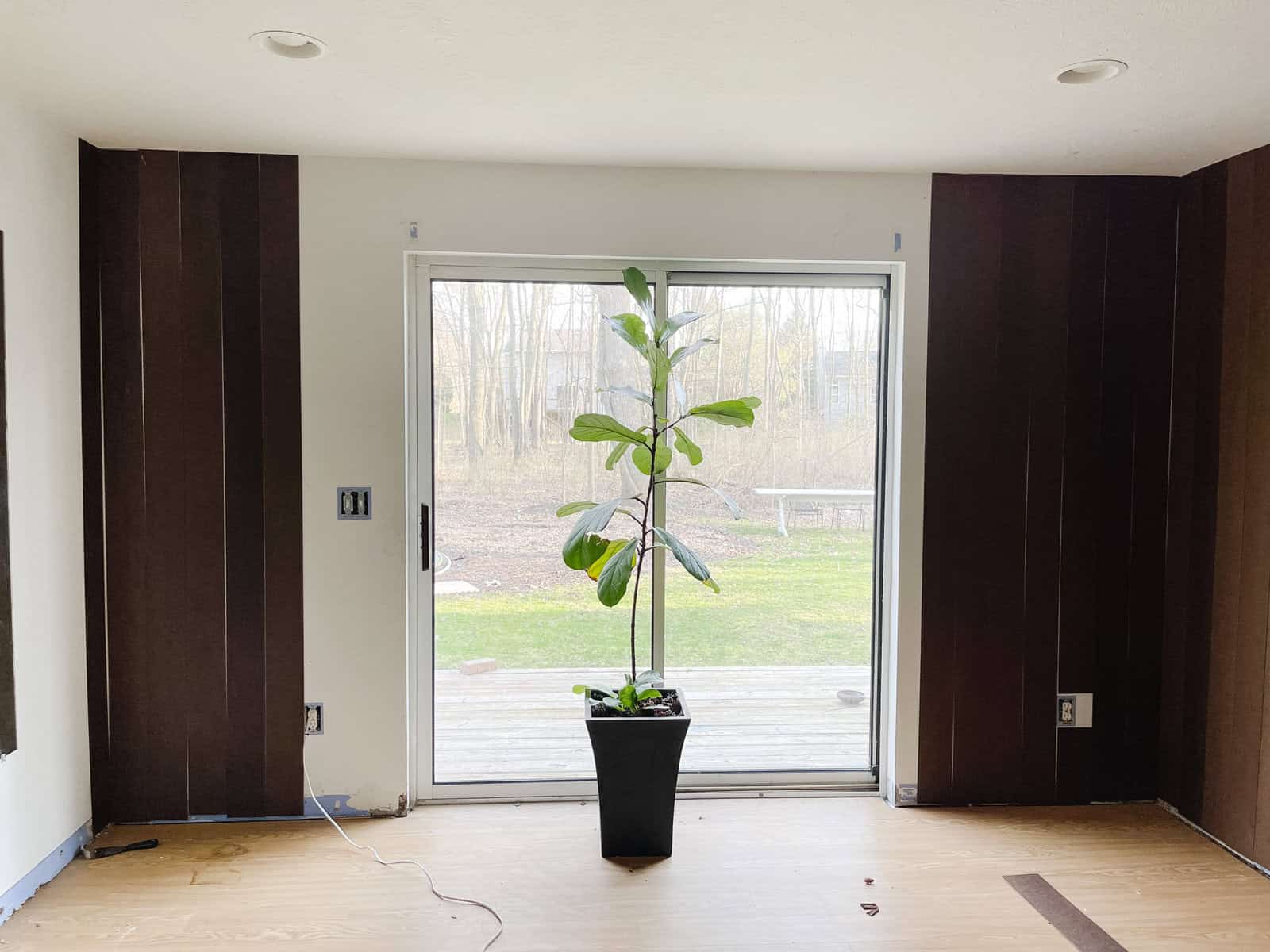
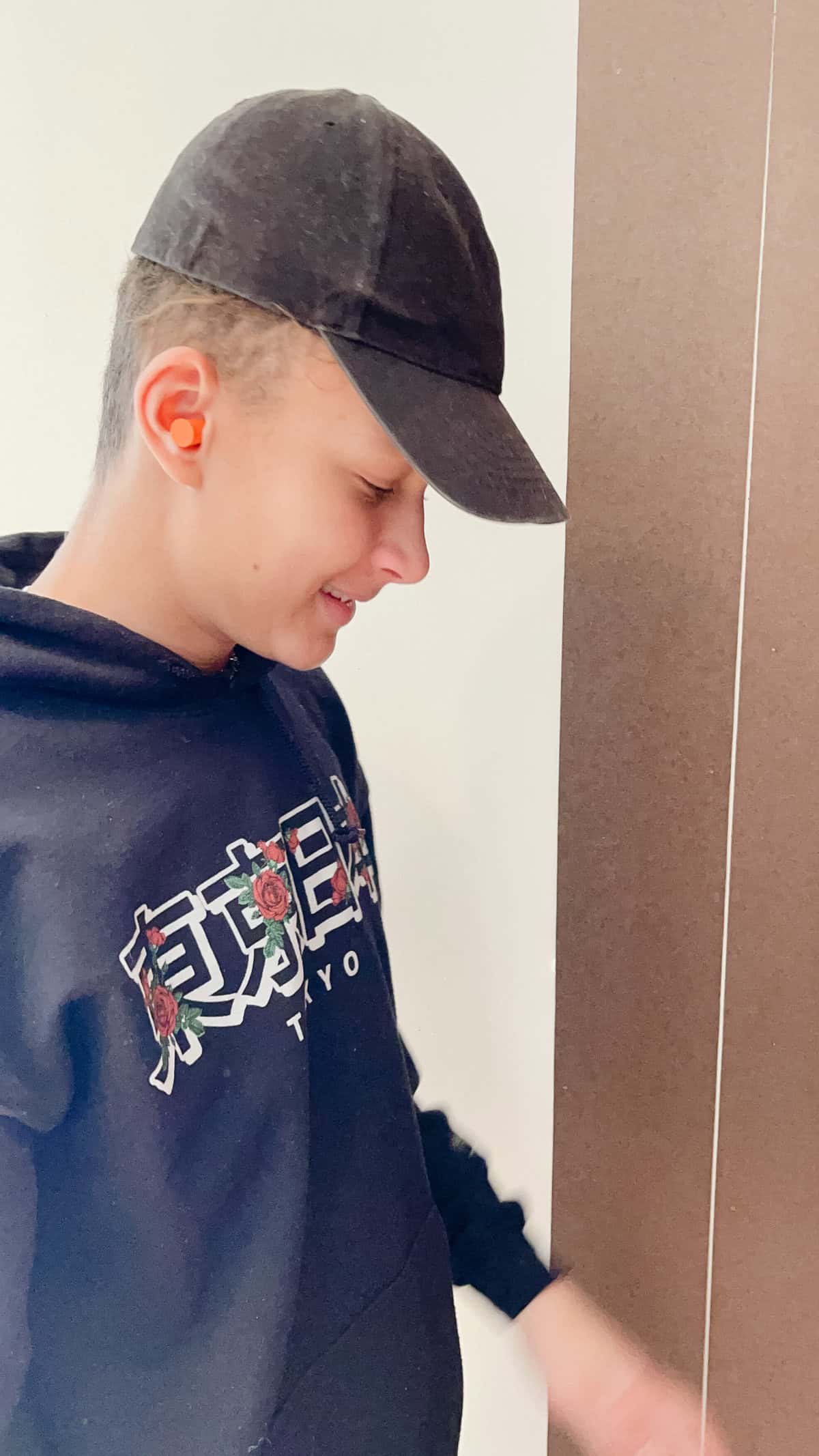
With this project ear plugs are essential!
Between the air compressor loudly turning on and the nail gun noisily going off, your ears can really take a beating.
When in doubt, wear ear plugs.
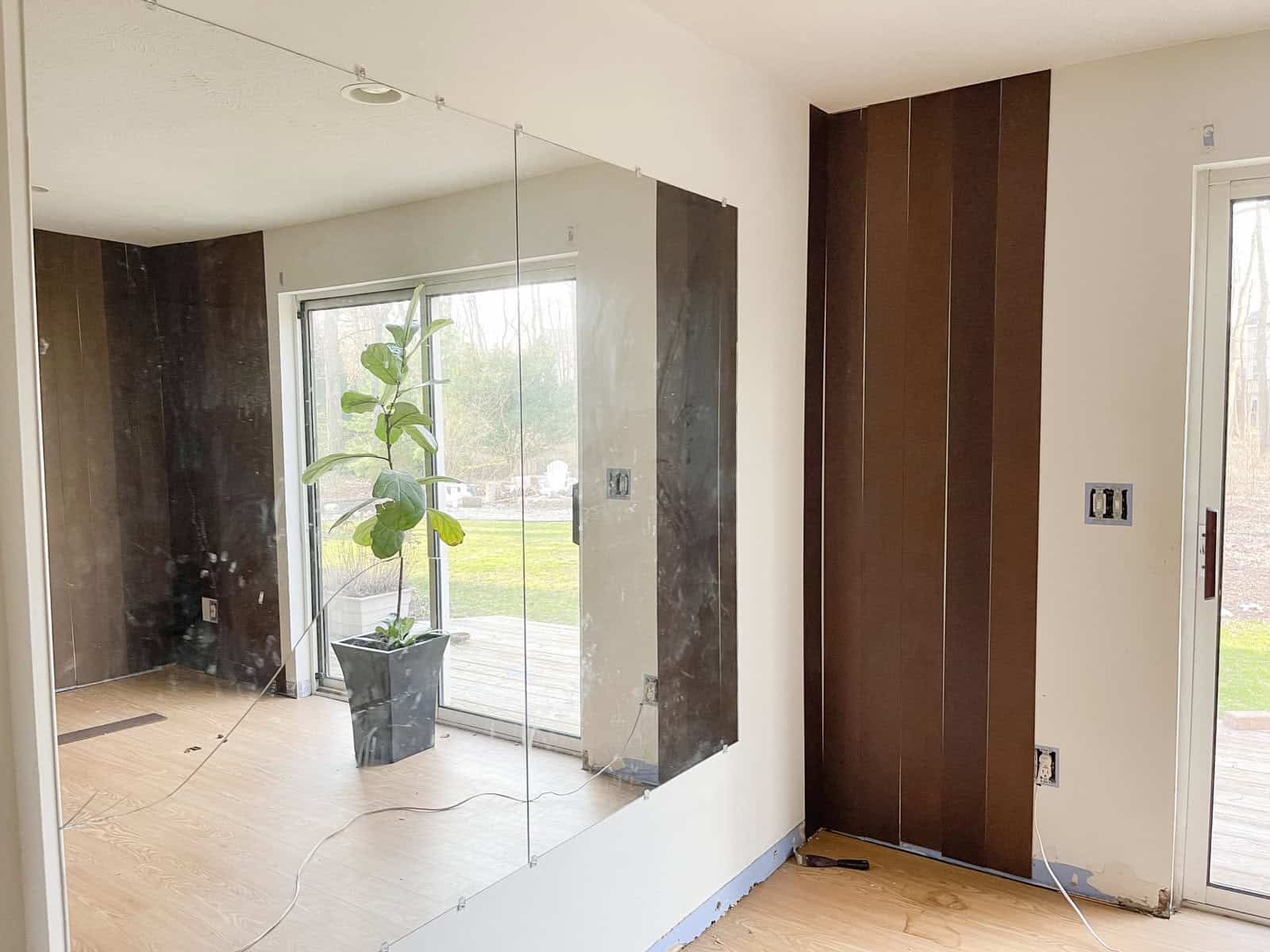
Oh, did I mention I can’t stand our semi popcorn ceilings and that we paneled them as well?
That’s basically how I broke the news to Jeremy. Ready or not it’s happening.
Paneling the ceiling with plank hardboard panels is more challenging than I thought. Thankfully I’m tall and so are the kids, but use a sturdy step ladder if you need it.
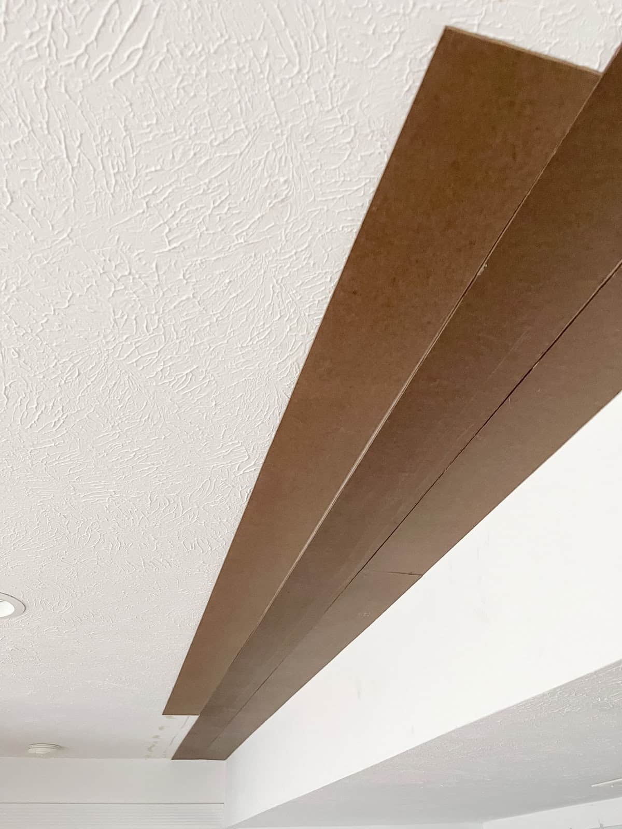
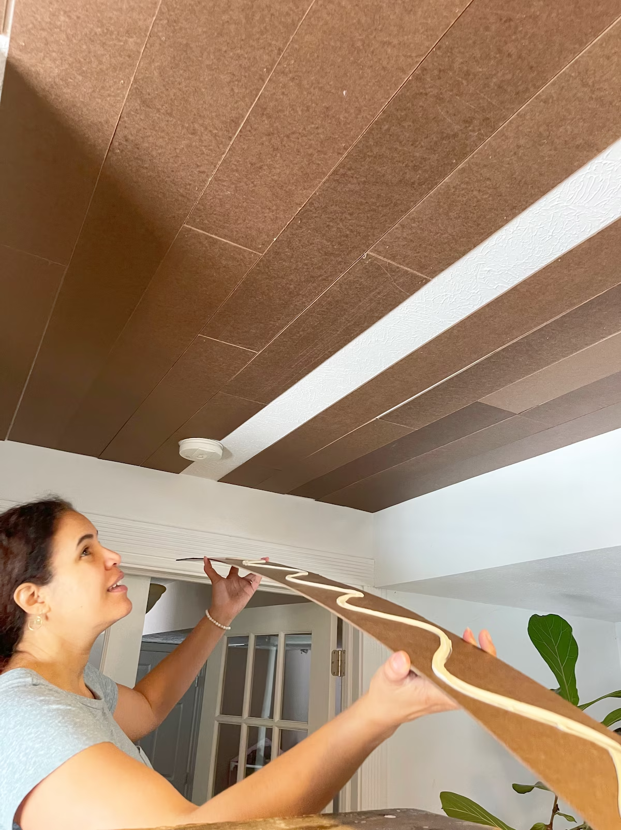
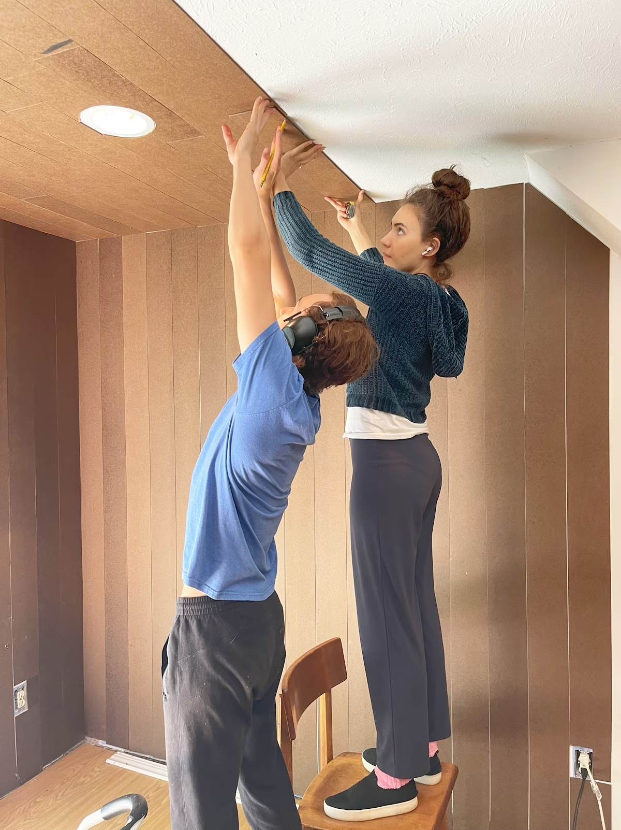
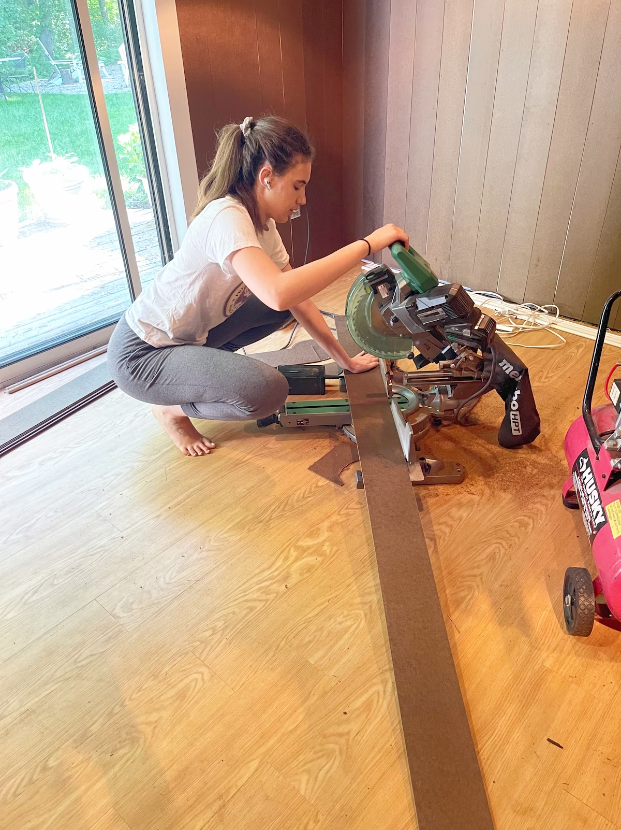
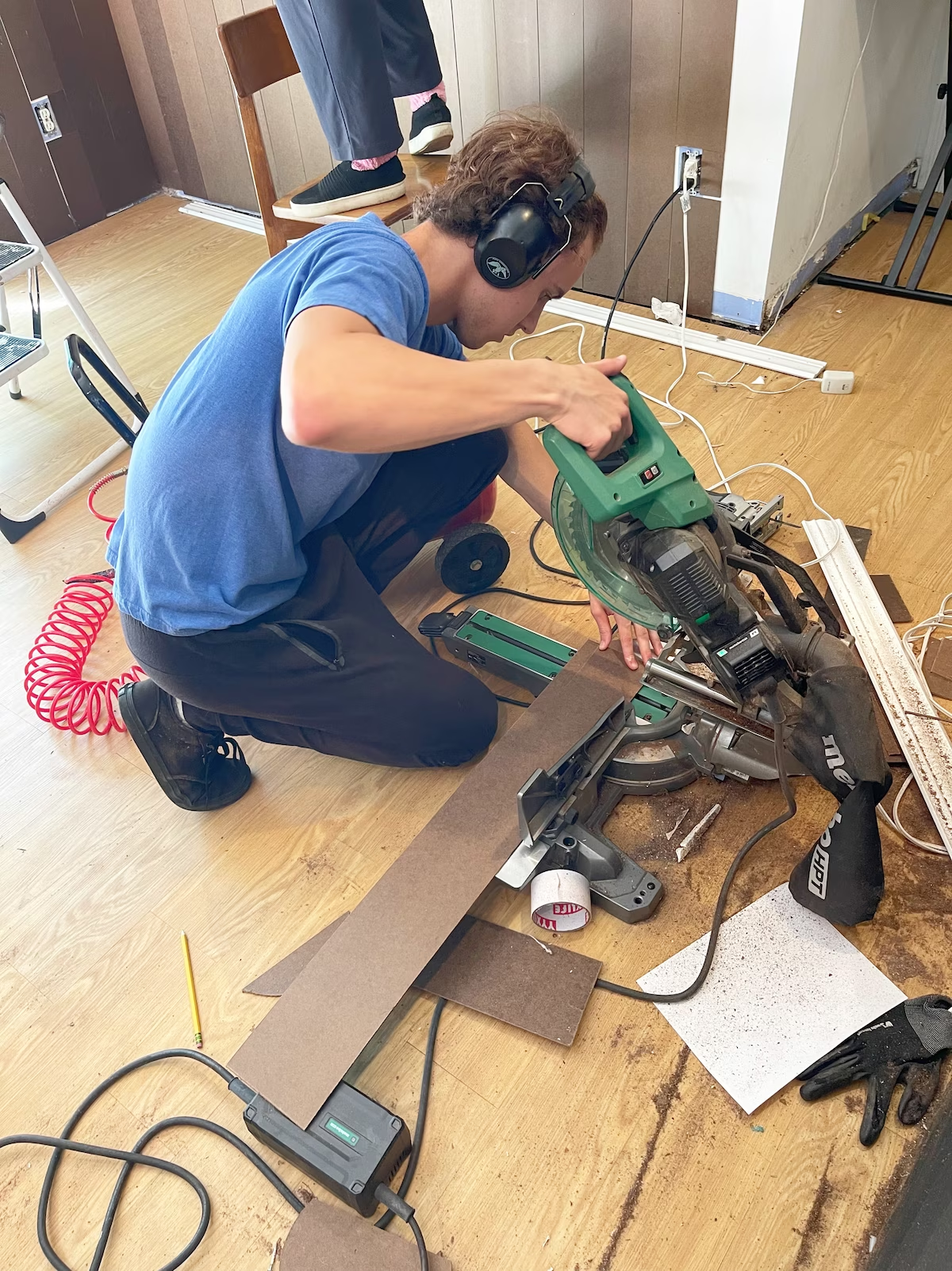
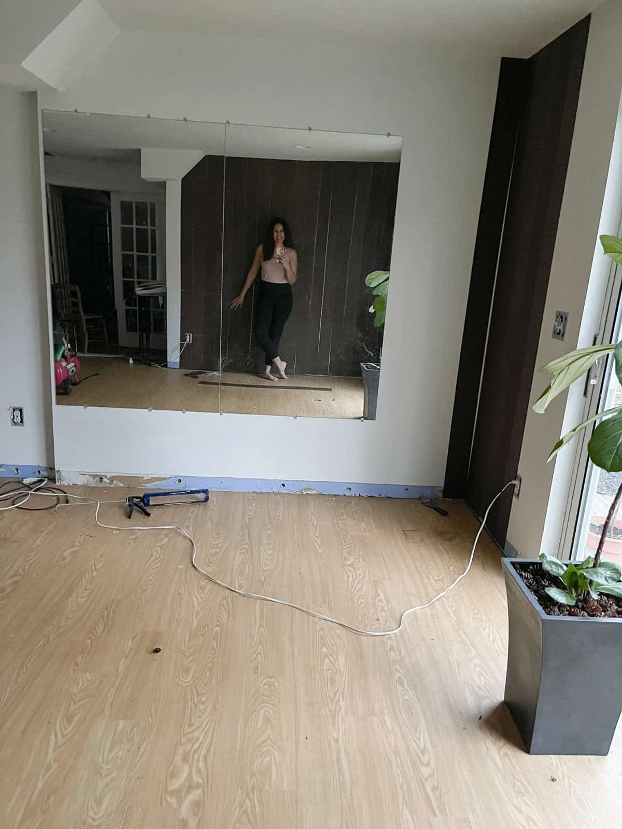
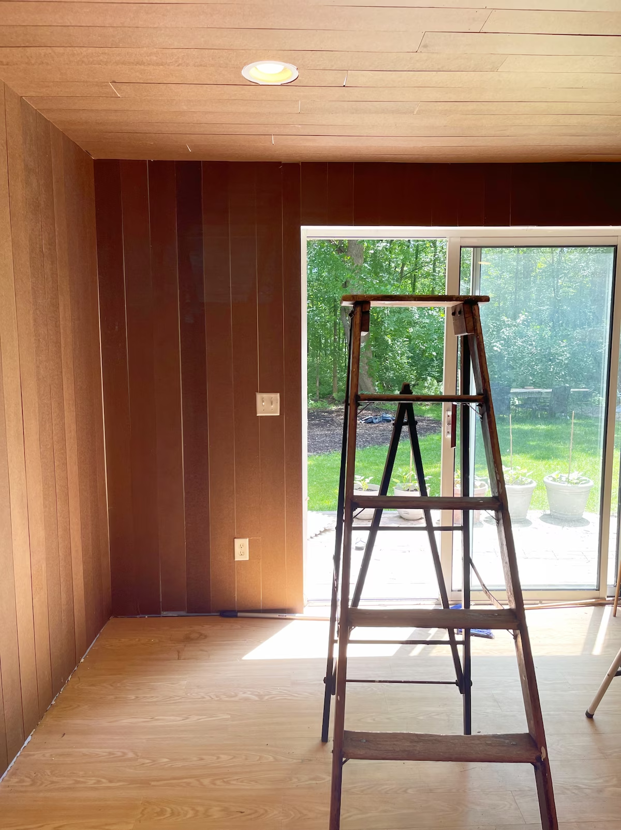
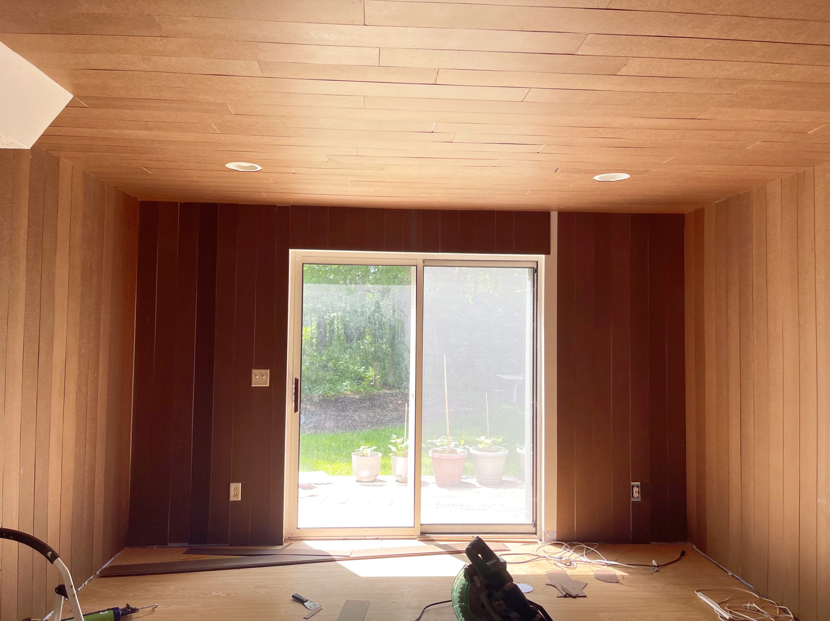
6. Paint Plank Paneled Walls
DIY Tip: When making planks from hardboard you will get some warp. After we painted them all white the uneven seams aren’t noticeable at all because the wall itself is also white. Save yourself some time and make sure when you begin your project your wall color is close to the color you will be painting the paneling.
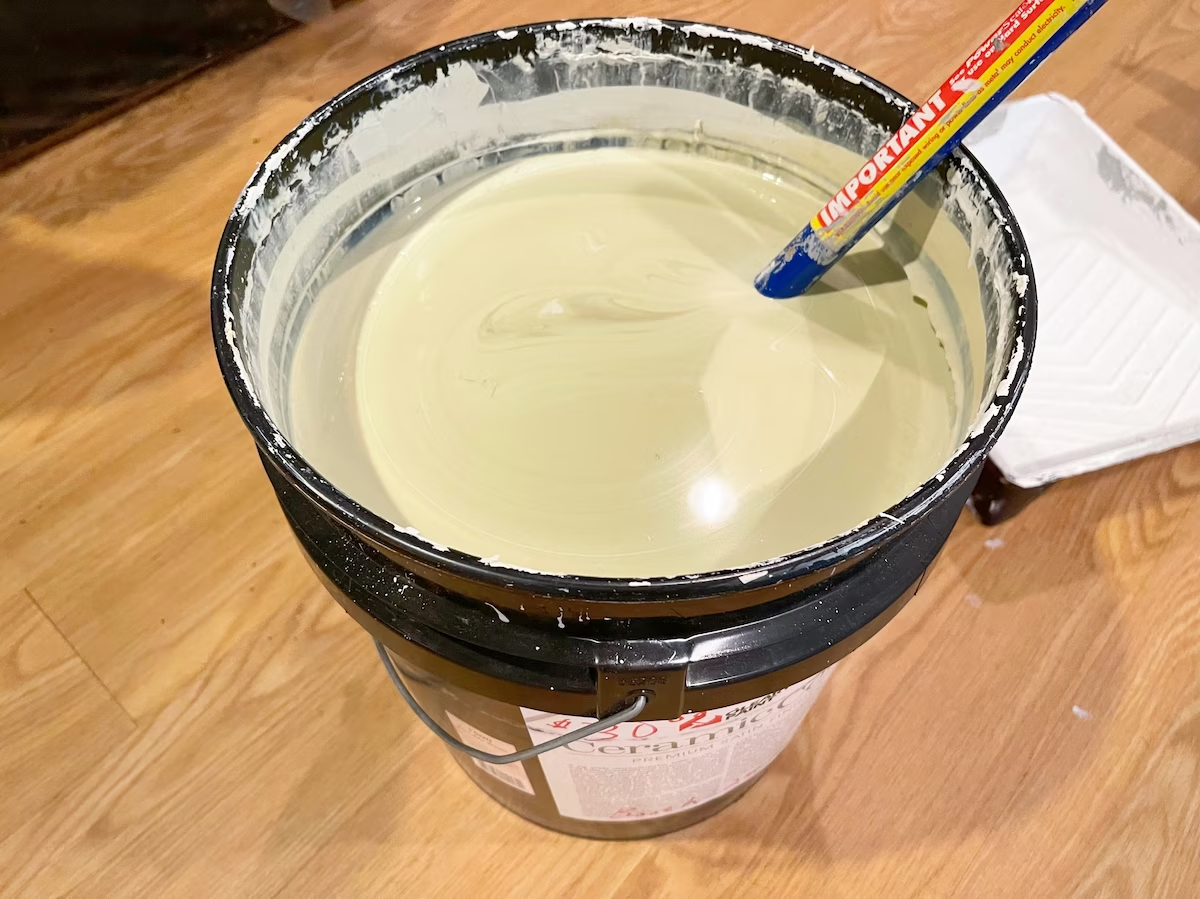
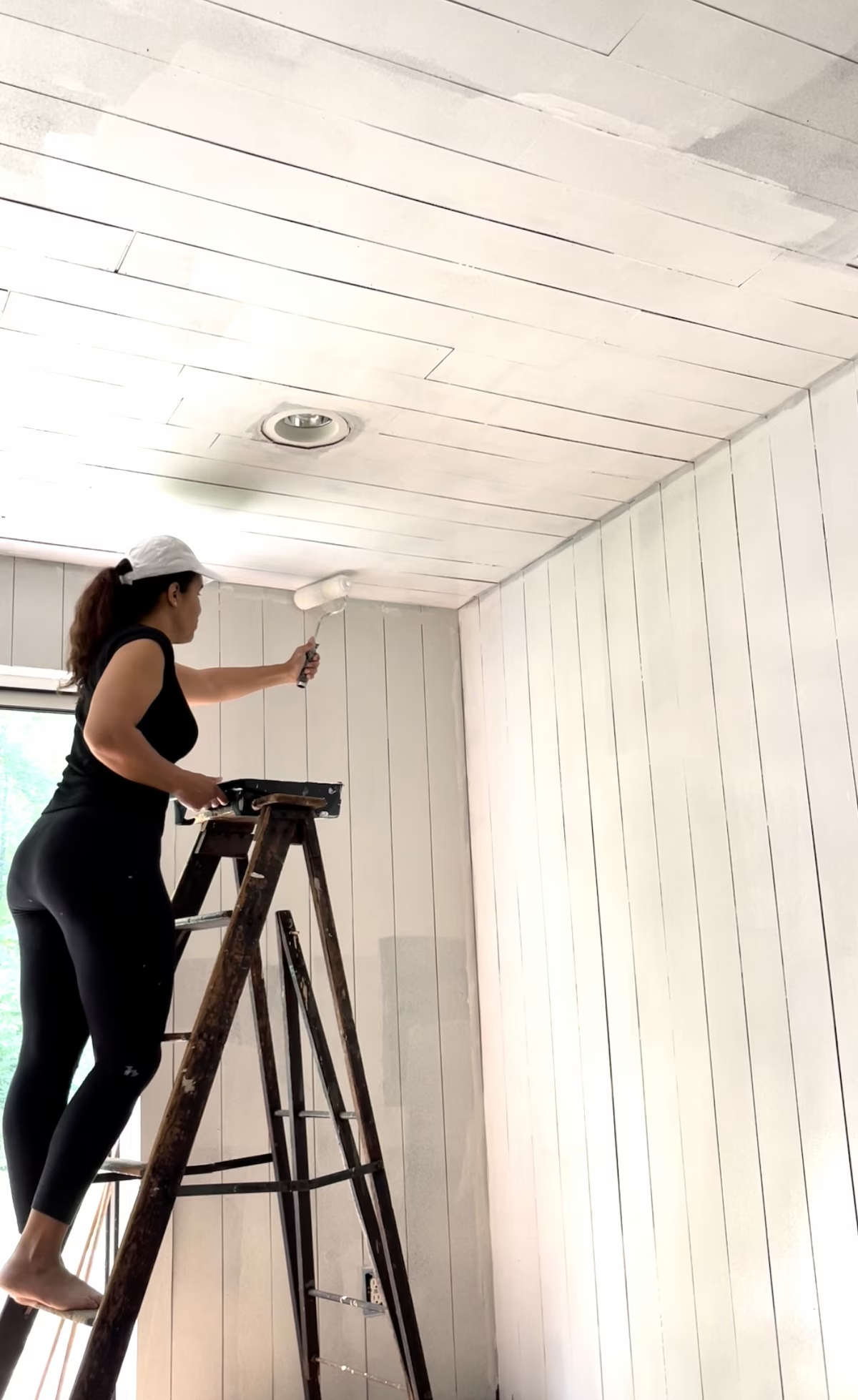
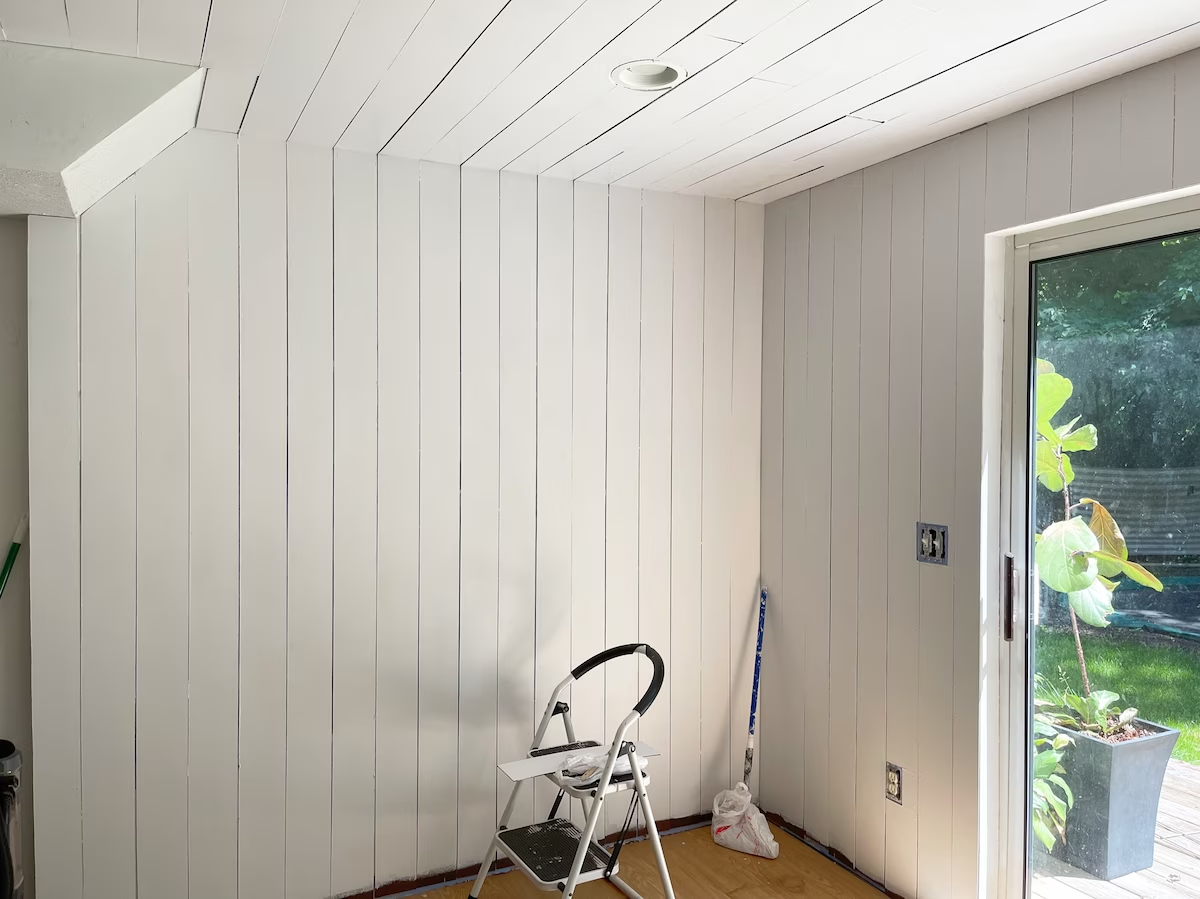
I’ll be sure to show you the basement family room when it’s got molding and furniture.
I can’t wait to have fun putting that all together!
Not only that, I have some fun furniture flips and DIY decor planned for the space as well.
All accomplished with a frugal mindset of course.
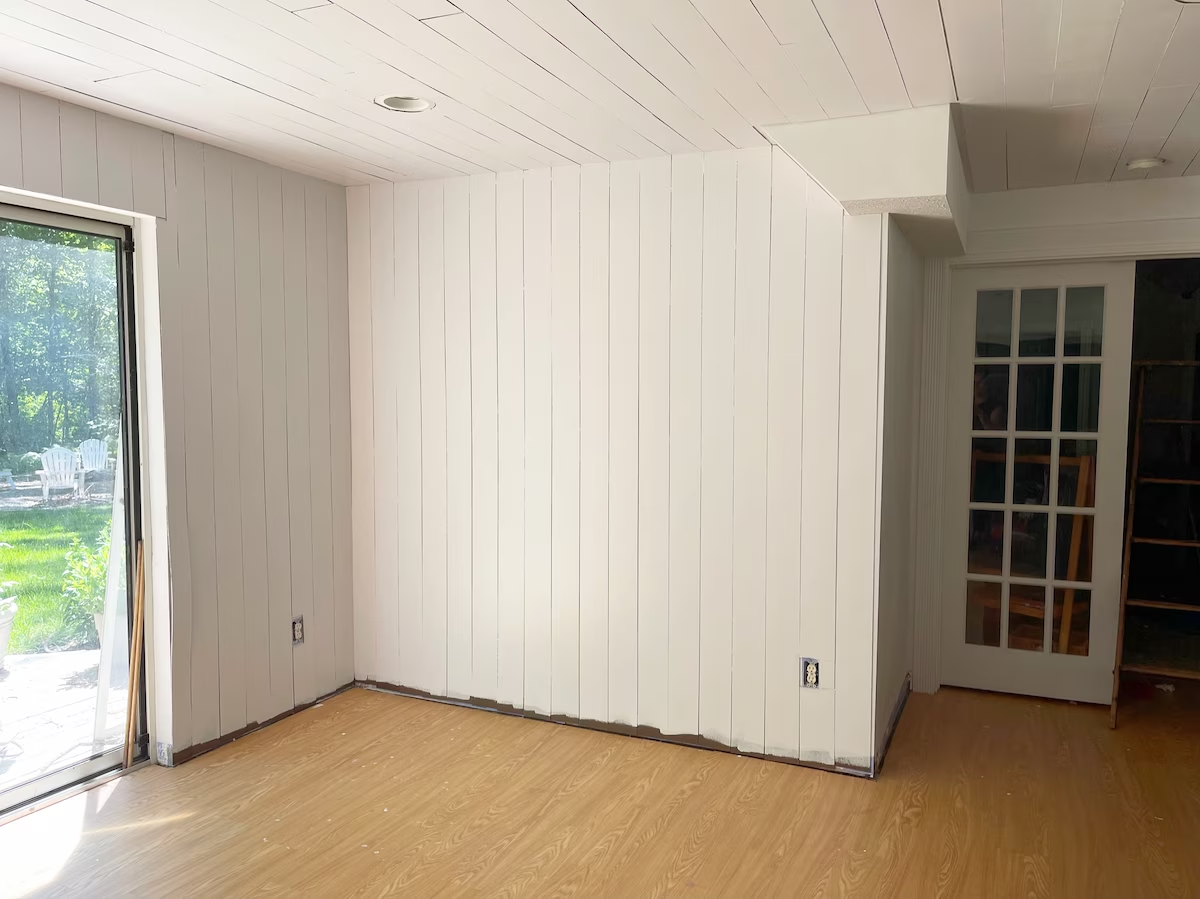
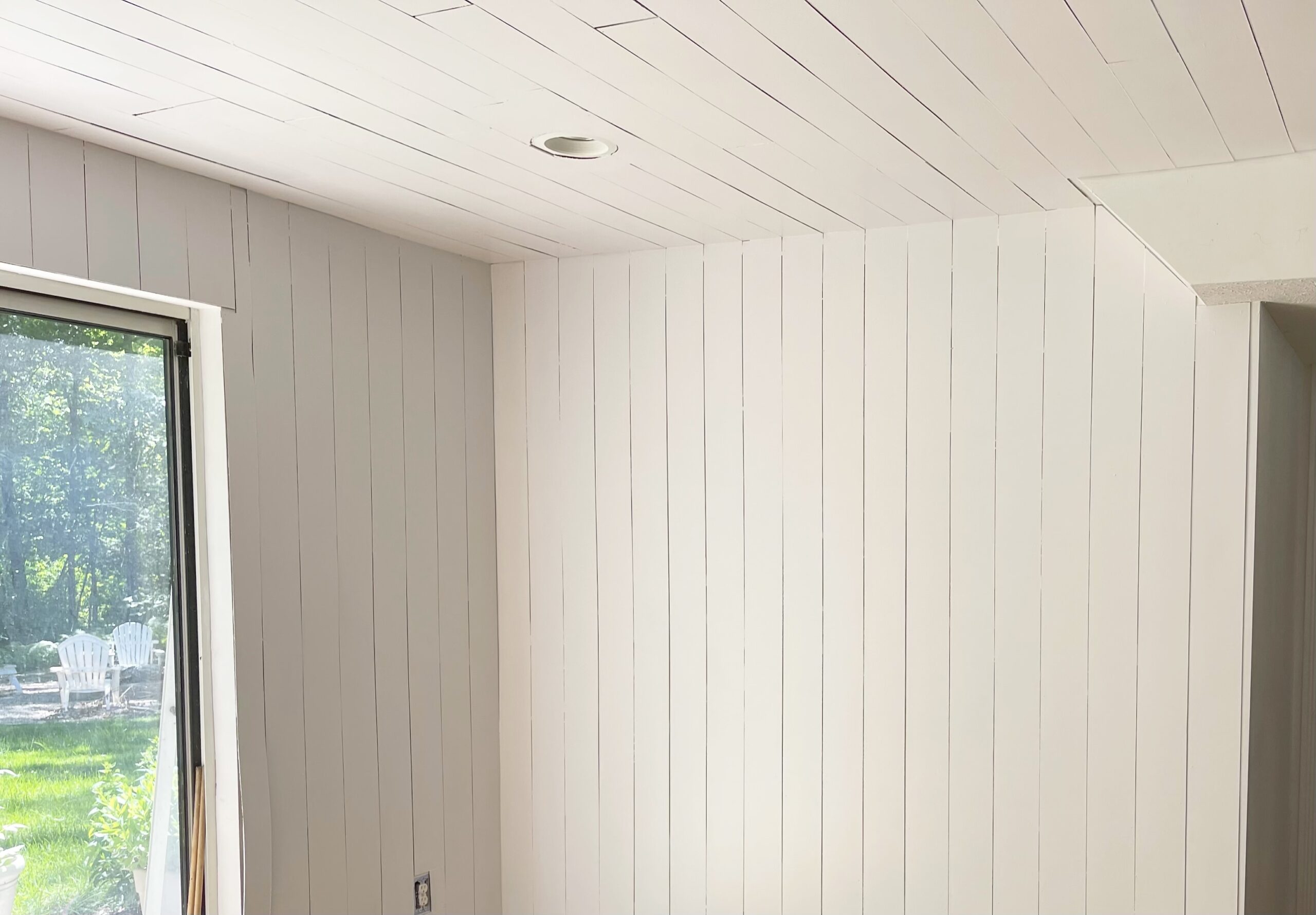
Progress paneling walls on the cheap with hardboard is slow, but you’ll get there and will save so much money!
Let me know if you have any questions about the hardboard plank wall process.
If you like my content I’d love it if you’d subscribe to the newsletter.
Until next time you can find me on Instagram, YouTube and Facebook.
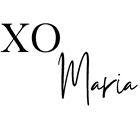
MORE BUDGET-FRIENDLY RENOVATION
- How to Remove a Mirror Glued to the Wall
- How to Build a Command Center Part 1
- How to Build a Command Center Part 2
Pin It & Save It

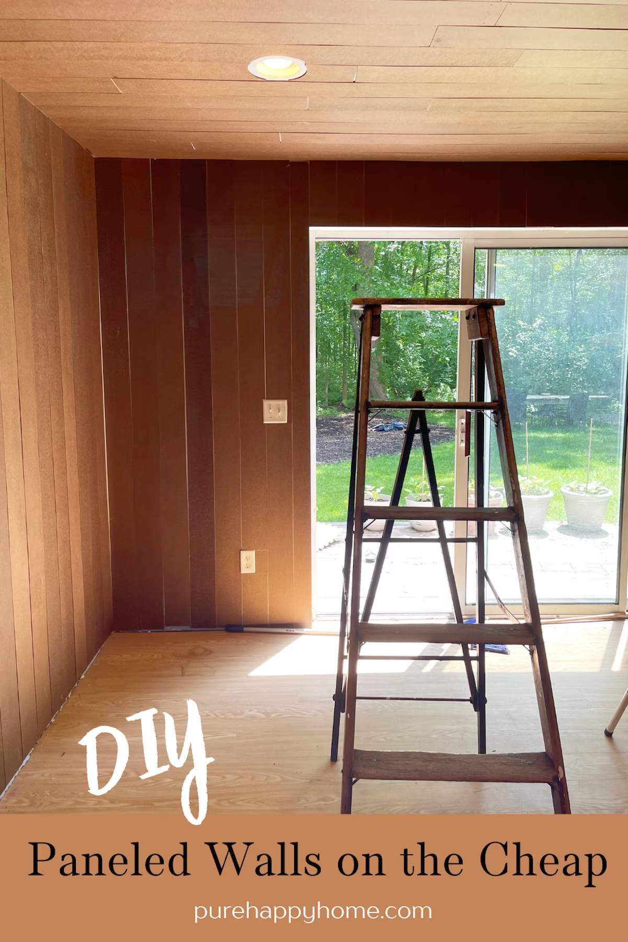


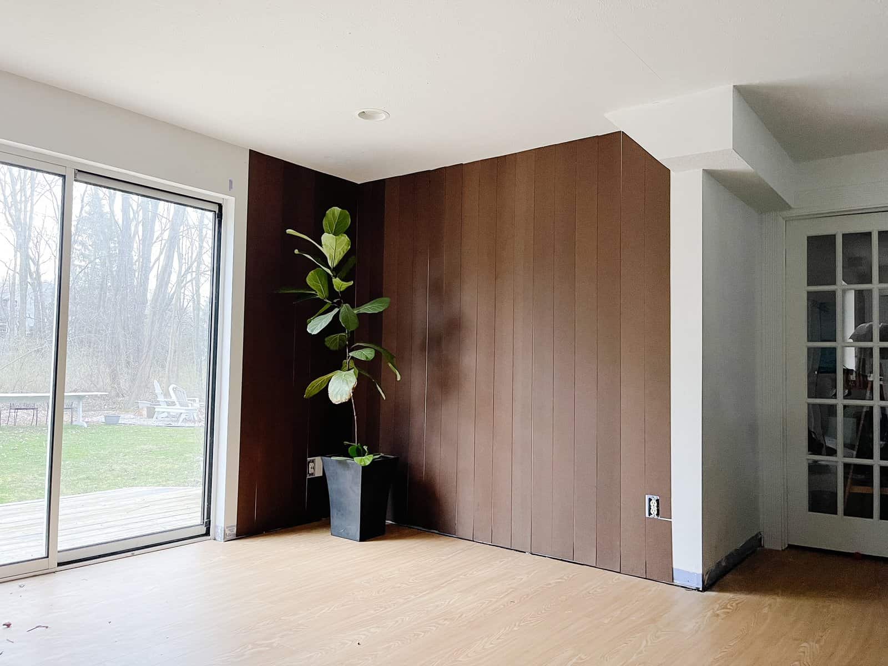


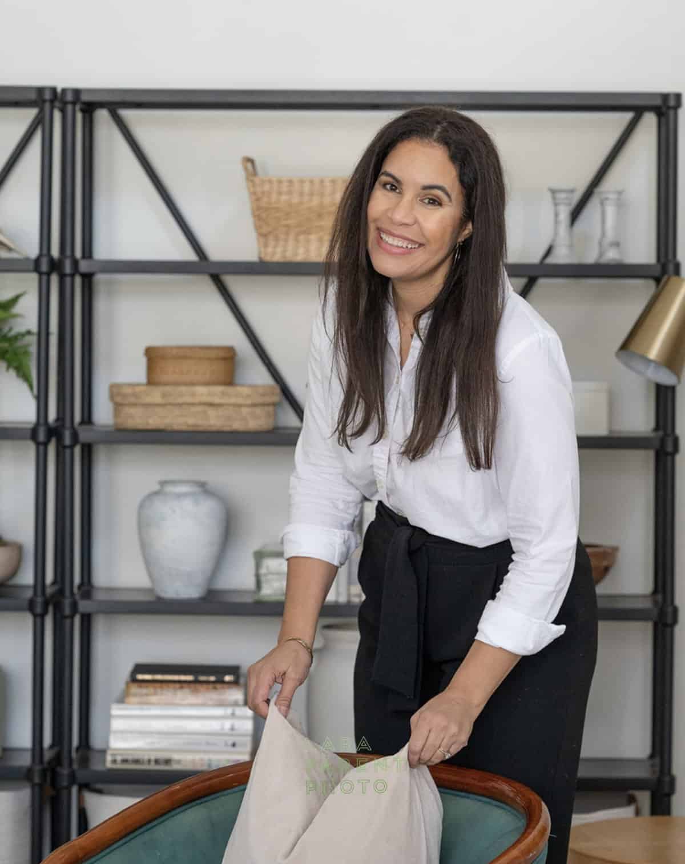
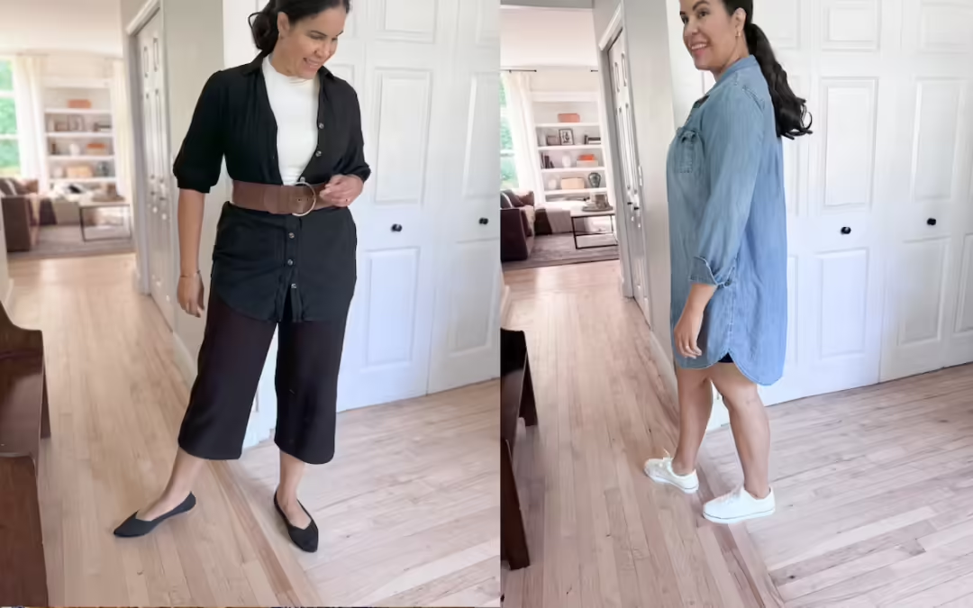
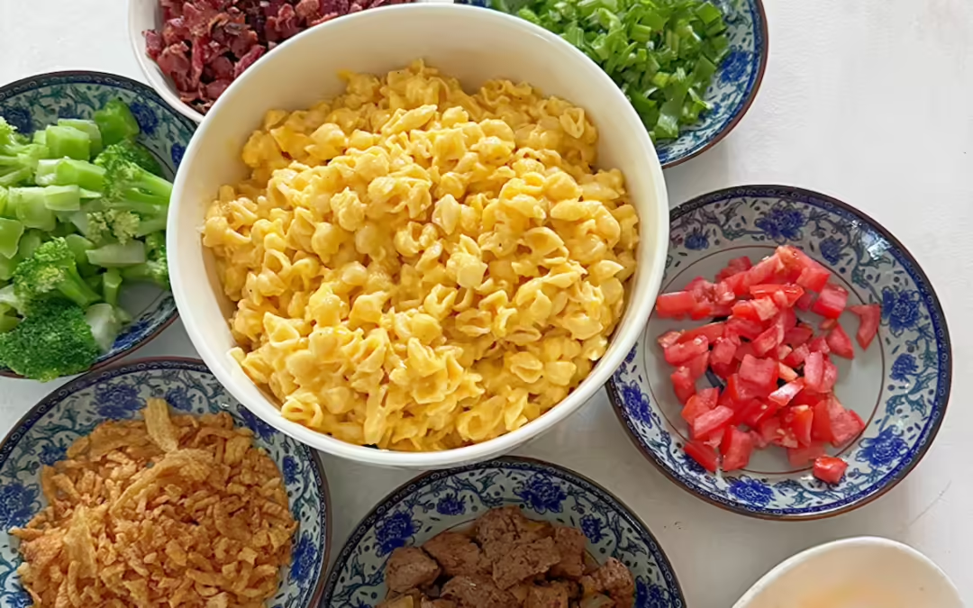
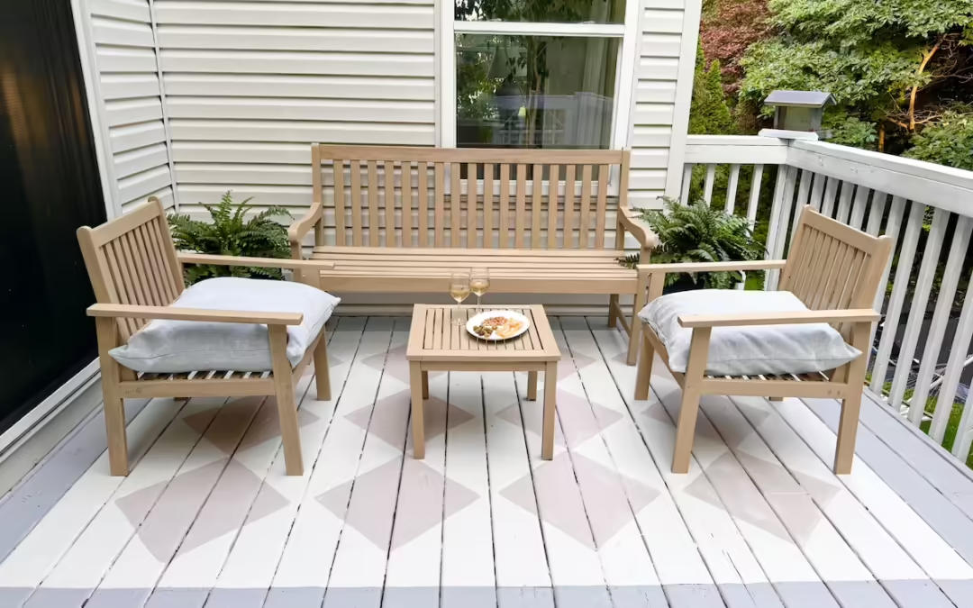

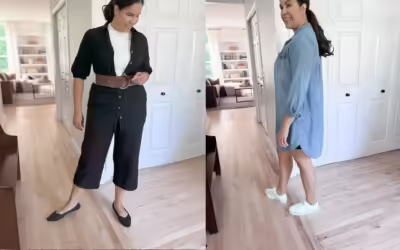
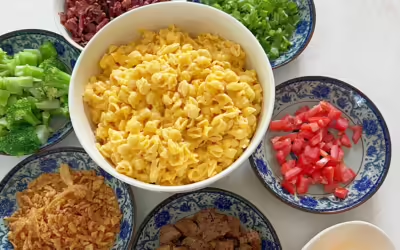
What a great idea! I love the idea of planking the ceiling as well. Looking forward to following along!
Thanks Lynne, it’s a lot more work but I know we’ll be glad we did it. I’ve lived long enough with those overly textured ceilings! 🙂
So exciting! It’s going to look fabulous. Great job of the “in progress” photos. Thank you for sharing this with us.
Thank you so much Anna, I appreciate your encouragement!
This is great! And I’m a big believer in Where there’s a will, there’s a way!!! Can’t wait to see the next projects you have up your sleeve!
Thanks Diana! It’s a good challenge and so fun to get the kids involved.
What a great idea! I used peel and stick wood vinyl flooring for my kitchen to get the shiplap look. I like this material too – great idea and job on this!
Smart Kristin, always think out of the box!
How fun to have your boys Choo in and help! They will appreciate the space so much more. Can’t wait to see your finished project.
Yes, I think because they help so much they will definitely appreciate it more as well.
What a great budget friendly idea!
Thanks Juliet! It’s doing a great job of giving our walls character. The textured ceiling (which was painted so we couldn’t smooth it) as well.